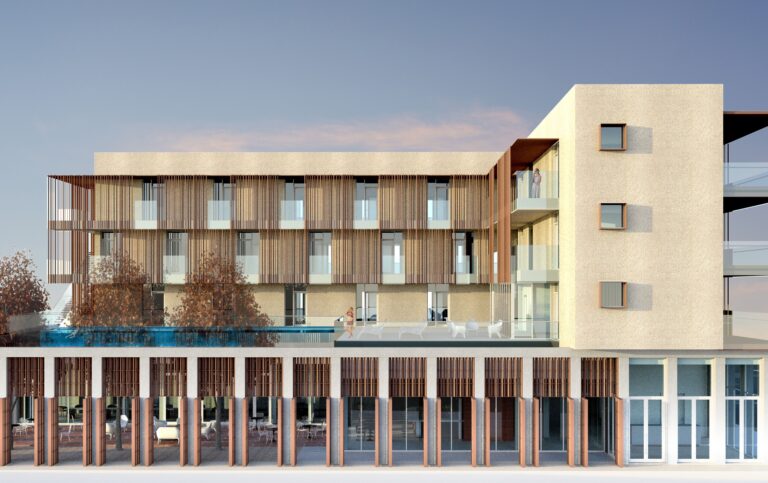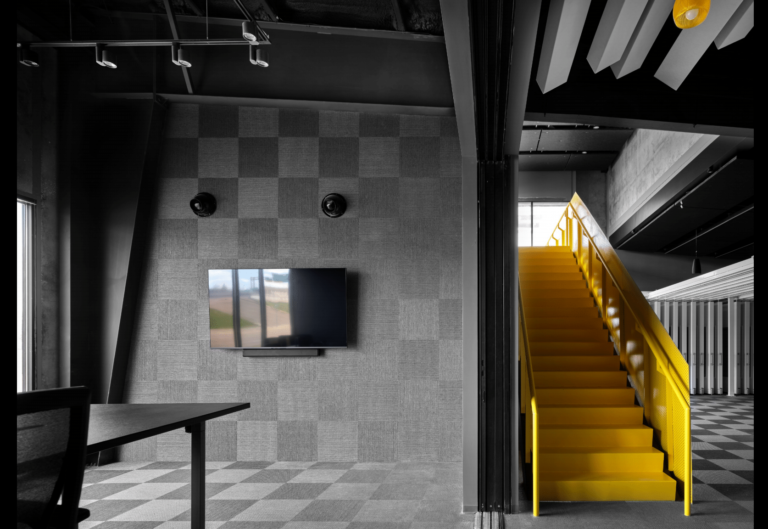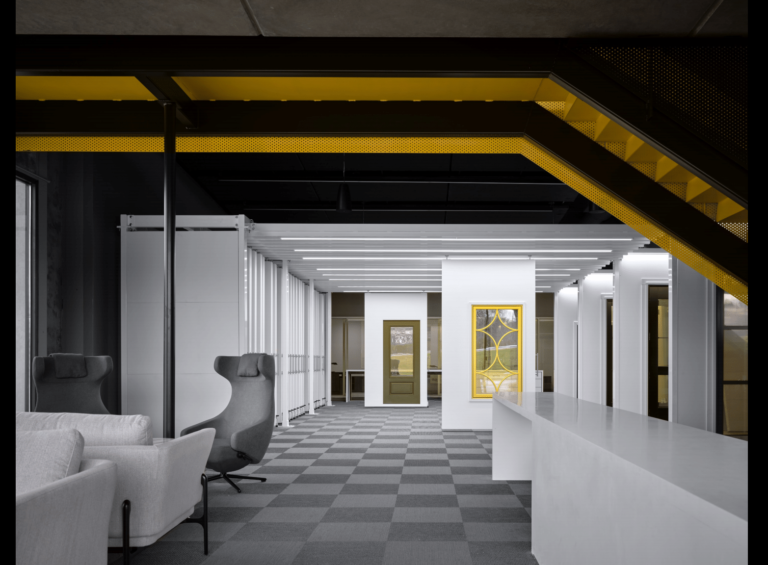The Architect’s National Award-Winning Vision for the Pella of DFW Experience Centers
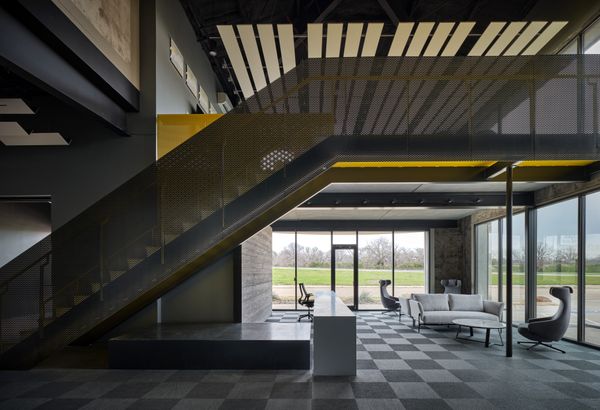
Doug Siefkes
Bart Shaw of Ibañez Shaw Architecture Reflects on his Journey and Designs
If you’ve seen Pella of DFW’s new experience center in Fort Worth, you likely have said, “wow!” And you wouldn’t be alone. Recently, the architecture firm led by Bart Shaw and Greg Ibañez of Ibañez Shaw Architecture, took home the Fort Worth chapter of the American Institute of Architecture’s top-level award (Honor) for its interior work on Pella of DFW’S experience center. They “wowed” three independent architects who made the selection. What’s more, the duo picked up another Honor Award for their work on 61 Osteria, an Italian restaurant in Fort Worth. And they scooped up two Studio Awards for design work on a boutique hotel, and the 665 S. Main building – a five story office within the shell of an old masonry building.
In an article in the Fort Worth Star-Telegram, Tobin Smith, a San Antonio architect and one of the three judges, talked about overcoming the architect’s challenges, including an existing retail building, and limited existing conditions. “Out of that came mood and magic we thought were quite stunning,” he said, describing the gray and white interior and the selective use of color, in this case a bright yellow.
The Fort Worth Pella experience center was the first of three Pella centers Bart designed – Dallas Design District and Frisco will be having their grand openings soon.
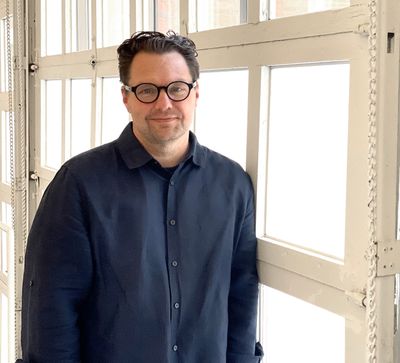
But it’s not industry recognition that keeps Bart motivated. It’s creating spaces that work well for his clients. “Our pitch isn’t our awards,” he said. “It’s our unique solutions. Clients deserve good design, and we listen intently to make sure what we create provides a result that works for them. That’s why our work looks different. What are the goals of the space? What is the intent? We then search for what meets that aspiration. What’s more, we personally work with our clients from the beginning to the end so there’s nothing lost in translation.”
It’s a recipe that has worked remarkably well for Bart, who was inspired by his father, mother, and grandfather at an early age. “My dad was an electrical engineer, and my mom was a fashion designer, so becoming an architect now seems like a natural outcome,” Bart said with a laugh. “My grandfather also was the carpentry foreman on Fort Worth’s Kimbell Art Museum, which was designed by Lou Kahn. That’s an iconic building and I remember my dad always telling me stories about its construction and the pride he had that his father had a hand in its build. That always stayed with me.”
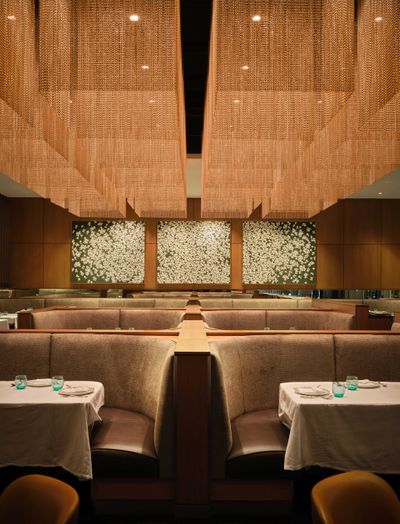
A year before he went to college, Bart got a jump on his peers by becoming an intern at HKS, the second largest architectural firm in the country, known for designing the AT&T stadium amongst other projects. He ended up spending seven summers there while attending Texas Tech for under- and post-graduate studies. From there, he went on to work at well-known architecture firms. In 2011, Bart hung up his own shingle. “I felt I could do more for more clients on my own and make projects even more successful,” he said. “It was the tail end of the recession, but clients had heard about me and had seen my previous work. It gave me a good start.”
He also entered competitions in his spare time. One was for hurricane relief housing. Bart created a portable housing model that could be quickly built for immediate use, then transitioned into permanent housing. It won a Fort Worth AIA design award, and it went on to win an award from the Texas Society of Architects.
He also designed a boutique shop for Pax & Parker – a retail clothing establishment in the Fort Worth area. Not only did the design win local accolades, but it took home a national interior design award. The project was featured in Interior Design magazine.
Yes, Bart was making a name for himself, and his work was in demand. In 2017, Bart teamed with friend and long-time architect Greg Ibañez, who was well known for being a design thought leader. “It was a great move for us both,” said Bart. “Our unique portfolios, and business values aligned. We both like variety and working with different people. It keeps us fresh.”
Bart said working on three uniquely different Pella of DFW experience center projects was the type of “keep it fresh” challenge he sought in his practice. “There were three very different shells but not blank canvases – we didn’t build from scratch; we had to find and utilize existing elements and be creative to reinvent the spaces. We needed the center to be both exciting and functional. We needed to create flexible spaces around the 10-foot-high window and door display module that is the cornerstone of the experience center, but also at the same time make each facility a flexible ‘third space’ for meetings, educational seminars and community events for the three uniquely different custom home builder communities.”
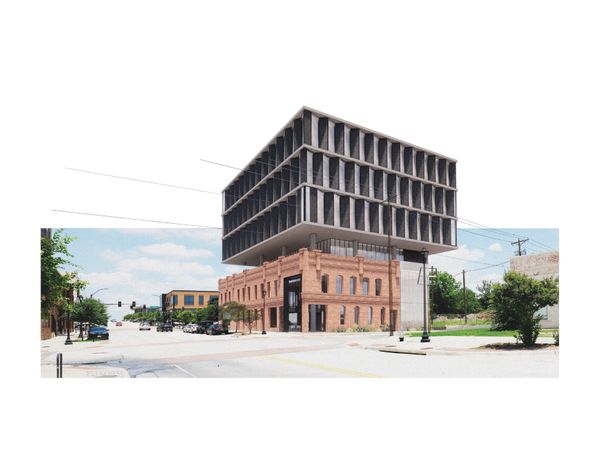
The Dallas experience center, for example, is in the heart of the Dallas Design District, and it has a very different vibe. The district’s setting has buildings that date back to the 1920s. “Those buildings have a lot of history, character and heart, so our task was to honor that heritage while creating a very modern space,” said Bart.
All told, these are the types of projects that tap into Bart’s passion for combining art with function while also guiding his clients on a creative journey.
Trey Raney, VP for Pella of DFW/West Texas, shared “That the design and usefulness of the buildings create a first-class platform for our brand and our team, but just as important, each experience center provides a special gathering space for the building community.” “Bart has been an amazing, flexible, thoughtful, and innovative partner. He’s pushed us past our comfort zone but also balanced practicality. He and his team have truly been our guides.”
Jared Canter, Pella of DFW/West Texas’ new home construction general manager, added, “Patient and present are the first two descriptions that come to mind when I think about the experience we received from Bart and his team; it took both of these as we worked together to build our three distinctly different experience centers. Bart and his team have absolutely left the imprint of their care and creativity on our organization for the years to come.”
Photo Credits:
- 61 Osteria: Dror Baldinger, FAIA
- 665 South Main: Ibañez Shaw Architecture
- Bart Shaw Headshot: Katy Dunnaway
- Exchange Hotel: Ibañez Shaw Architecture
- Pella: Dror Baldinger, FAIA
